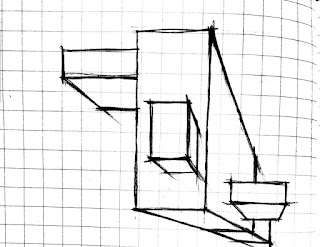Heyu Lu
Tuesday, 28 June 2016
THE IMAGE CAPTURES AND ARCHITECTURE
REAL TIME IMAGES
(Site plan)
(Exterior view: various use of plain white materials and glasses in order to highlight the structure of building itself)
(Lecture theater)
Texture used
----------
(Level 3)
Texture used
----------
(Roof top: glass roof to create a sense of clarity)
Texture used
----------
(Lobby: open-spaces)
Texture used
----------
(Meeting room for staff)
(Night time view 1: )
(Night time view 2)
(Night time view 3)
SU 3D WAREHOUSE
Subscribe to:
Comments (Atom)














































